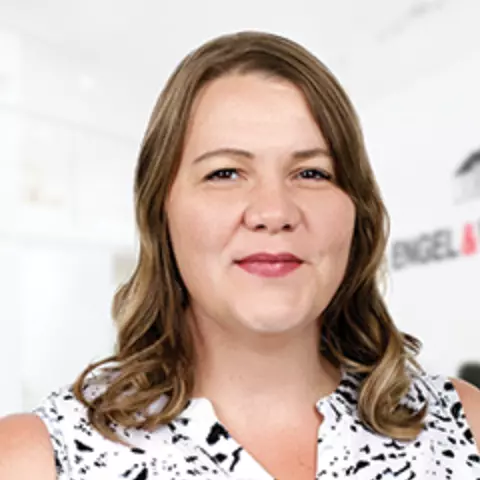$750,000
$779,900
3.8%For more information regarding the value of a property, please contact us for a free consultation.
11200 O'Keefe Creek BLVD Missoula, MT 59808
4 Beds
3 Baths
3,726 SqFt
Key Details
Sold Price $750,000
Property Type Single Family Home
Sub Type Single Family Residence
Listing Status Sold
Purchase Type For Sale
Square Footage 3,726 sqft
Price per Sqft $201
Subdivision Roberts Addition
MLS Listing ID 22013830
Sold Date 12/17/20
Bedrooms 4
Full Baths 2
Half Baths 1
Three Quarter Bath 1
HOA Y/N No
Year Built 2014
Annual Tax Amount $5,836
Tax Year 2019
Lot Size 4.400 Acres
Acres 4.4
Property Sub-Type Single Family Residence
Property Description
Remarks: Welcome to 11200 O'Keefe Creek Blvd. This amazing one-of-a-kind Montana Craftsman house perches on the hillside, like an island in the rock. There it overlooks a wonderful valley with mountainous views for miles. This 3726 sq. ft. house with 3 bedrooms and 3.5 bathrooms is builder-owned and includes many well thought-out features. There is a remote-controlled access gate that opens to the paved-drive taking you up to the porte-cochere at the front door or down to the garage/carport area. The heavy key-padded front door opens into a large, tiled entryway with room for an extensive table for dining. Beyond that is the laundry/mud room with a sliding chalk-board barn door on one side and key-padded access to the deck on the other. Radon: Well Log Available The open-concept kitchen contains a beautiful, spacious island, high-end stainless steel appliances and abundant cabinets for storage. There is a half-bath just off the kitchen for convenience. Set your groceries on the island, grab a beverage on a cold day and head straight from the kitchen into the living room and warm yourself by the floor-to-ceiling, rock, wood-burning fireplace while enjoying the view through the large wall of windows. If it's a warm day, head out onto the large Trex deck and sit under the shade, relaxing in your own private sanctuary. The deck is complete with a custom, metal railing all the way around.
Just off the living room is the large master bedroom with its own French doors to the deck and custom master bathroom. The bathroom has a large his/hers vanity and closet, a claw-foot bathtub and a water closet for privacy. The walk-in shower has a Moen touch-control, multi-head system installed along with a skylight, making it a shower experience before stepping onto the warm, radiant floors that run throughout the main and basement floors.
Upstairs is an open loft area, with a beautiful, custom, metal railing, to appreciate that magnificent view along with two large bedrooms and a lovely tiled bathroom.
The daylight basement has a finished bedroom/office area, a tiled bath with a shower and large single-car garage with room for a workshop, storage and includes laundry hook-ups.
A large stamped cement patio, right below the upstairs deck also leads to an open area perfect for entertaining with a fire pit and ample seating room. The beautifully landscaped yard in the back leads down to the small barn and pasture, just waiting for chickens and small livestock.
This magnificent property has a central feel while still being in the country. It's close to the airport, the paved walking path on Waldo Lane and minutes from Reserve Street in Missoula. It's in a quiet, low-crime neighborhood and is located in the Frenchtown School District. Don't miss your chance on this Montana home. Make sure and check out the video and two virtual tours in the photo section.
Call Collette Deschamps at 406-370-4756 or your real estate professional.
Location
State MT
County Missoula
Zoning Unzoned
Rooms
Basement Walk-Out Access
Interior
Interior Features High Speed Internet, Master Downstairs, Skylights, Vaulted Ceiling(s)
Heating Electric, Forced Air, Hot Water, Propane, Radiant, Wood
Cooling Central Air
Fireplaces Number 1
Equipment Propane Tank
Fireplace Yes
Appliance Dryer, Dishwasher, Microwave, Range, Refrigerator, Water Softener Owned, Tankless Water Heater, Washer
Exterior
Exterior Feature RV Hookup, Propane Tank - Owned
Parking Features Garage, Garage Door Opener, Paved, RV Access/Parking
Garage Spaces 1.0
Fence Fenced, Perimeter, Split Rail
Utilities Available Electricity Available, Phone Available
Waterfront Description None
View Y/N Yes
View Mountain(s), Valley, Trees/Woods
Porch Deck, Patio, Porch
Building
Lot Description Few Trees
Foundation Poured
Sewer Septic Tank
Additional Building Barn(s)
New Construction Yes
Schools
School District District No. 40
Others
Tax ID 04232516203090000
Acceptable Financing Cash, Conventional
Listing Terms Cash, Conventional
Financing Conventional
Read Less
Want to know what your home might be worth? Contact us for a FREE valuation!

Our team is ready to help you sell your home for the highest possible price ASAP
Bought with Zillastate





