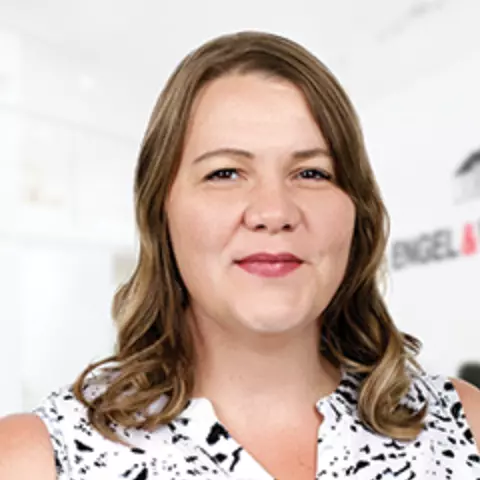$146,500
$146,500
For more information regarding the value of a property, please contact us for a free consultation.
515 1ST AVE W Inverness, MT 59530
3 Beds
2 Baths
2,248 SqFt
Key Details
Sold Price $146,500
Property Type Single Family Home
Sub Type Single Family Residence
Listing Status Sold
Purchase Type For Sale
Square Footage 2,248 sqft
Price per Sqft $65
MLS Listing ID 30005178
Sold Date 08/21/23
Style Ranch
Bedrooms 3
Full Baths 1
Half Baths 1
Construction Status Updated/Remodeled
HOA Y/N No
Year Built 1954
Annual Tax Amount $807
Tax Year 2023
Lot Size 0.258 Acres
Acres 0.258
Property Sub-Type Single Family Residence
Property Description
This charming 3 bedroom, bath and a half home is the perfect place to escape it all, offering a peaceful retreat from the hustle & bustle of daily life. Nestled in a serene location, this home offers an idyllic setting for relaxation and rejuvenation. With its warm and welcoming atmosphere, this home invites you to unwind & take it easy. This property features 1268 square feet main floor living area as well as an additional 968 square feet unfinished basement offering the potential for additional storage, living space, or work areas. The fenced yard and large private back deck just off the sunroom provides ample space for outdoor entertaining and dining. The sunroom is also an inviting feature, the space is bright, airy and a perfect place to enjoy your morning coffee. The detached double-car garage has plenty of room for two vehicles, as well as additional storage. Call Darla Hirst at 406-594-7220 or your Real Estate Professional for your personal showing
Location
State MT
County Hill
Rooms
Basement Partial, Unfinished
Interior
Heating Electric, Forced Air
Flooring Concrete, Laminate
Equipment Satellite Dish, TV Antenna
Fireplace No
Appliance Dryer, Dishwasher, Exhaust Fan, Electric Range, Free-Standing Range, Free-Standing Refrigerator, Microwave, Range Hood, Water Heater, Washer
Laundry Washer Hookup, Electric Dryer Hookup, Inside, In Bathroom, Main Level
Exterior
Exterior Feature Private Yard, Rain Gutters
Parking Features Additional Parking, Driveway, Detached, Garage, Garage Door Opener, Lighted, Off Street, Deck, Garage Faces Side
Garage Spaces 2.0
Fence Back Yard, Chain Link, Vinyl
Utilities Available Cable Available, Electricity Connected, Natural Gas Connected, High Speed Internet Available, Phone Available, Sewer Connected, Water Connected
Water Access Desc Public
View Residential
Roof Type Asphalt
Porch Rear Porch, Covered, Deck, Porch
Building
Lot Description Back Yard, Front Yard, Landscaped, Level
Entry Level One
Foundation Block, Poured, Slab
Sewer Public Sewer
Water Public
Architectural Style Ranch
Level or Stories One
Additional Building Garage(s)
New Construction No
Construction Status Updated/Remodeled
Others
Senior Community No
Tax ID 12443303203050000
Security Features Smoke Detector(s)
Acceptable Financing Cash, Conventional, FHA, VA Loan
Listing Terms Cash, Conventional, FHA, VA Loan
Financing Conventional
Special Listing Condition Standard
Read Less
Want to know what your home might be worth? Contact us for a FREE valuation!

Our team is ready to help you sell your home for the highest possible price ASAP
Bought with EXIT Realty of Helena





