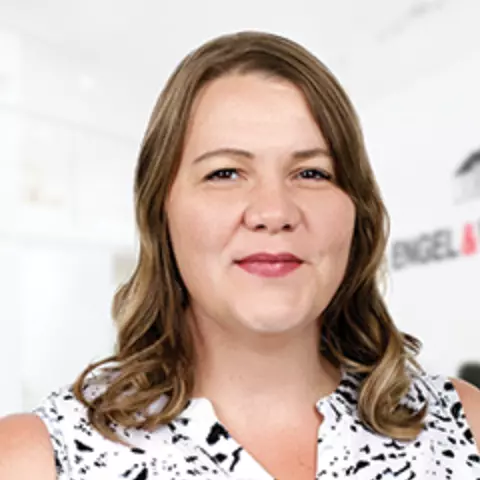$1,350,000
$1,400,000
3.6%For more information regarding the value of a property, please contact us for a free consultation.
10415 Upland TRL Missoula, MT 59804
6 Beds
4 Baths
3,641 SqFt
Key Details
Sold Price $1,350,000
Property Type Single Family Home
Sub Type Single Family Residence
Listing Status Sold
Purchase Type For Sale
Square Footage 3,641 sqft
Price per Sqft $370
MLS Listing ID 30015544
Sold Date 05/20/24
Style Modern
Bedrooms 6
Full Baths 3
Half Baths 1
HOA Fees $133/ann
HOA Y/N Yes
Year Built 2019
Annual Tax Amount $5,601
Tax Year 2023
Lot Size 6.060 Acres
Acres 6.06
Property Sub-Type Single Family Residence
Property Description
Peacefully perched on the western side of the Missoula valley this immaculate home was custom built in 2019 and provides a wonderful blend of upscale modern touches, comfortable living, and a secluded location that is actually just minutes from schools and area conveniences. The main floor consists of the large great room area which is flooded with natural light with tall windows looking both south and west. The kitchen has solid surface counters, custom cabinetry, a gas range, and a raised breakfast bar. Take notice of the door leading out the partial wrap-around deck off the living room as well. There's also a large mud room with built-in storage that connects to the garage, a half bathroom, and a good sized bedroom on this level as well. The design boasts warm wood accents, varying ceiling heights, custom lighting, and radiant heated floors. The attached garage accesses from this level as well and there's multiple doors leading outside. As you head upstairs the ceilings reach high above and provide all sorts of daylight through the custom modern design of this home. This level has 4 large bedrooms, including the primary suite, as well as a library/den area too. The primary suite is on the SW corner of the home and you can see all the way into the Missoula valley from the windows. There's a walk-in closet as well as a private bathroom complete with double sinks and a custom designed tile stand up shower with adjacent bathtub. The laundry room is on this level, complete with a wash sink too, and the guest bathroom on this level has two sinks as well as a pocket door that separates the sink area from the toilet and tiled tub/shower. This level also has a mini-split system designed to provide cool air to the rooms. All bedrooms also have ceiling fans that keep this whole level very comfortable through the summer months.
The lower level provides a lot of comfortable flex space, the 6th bedroom is currently used as an office and can be found here. The rest of the space is largely open with a big family room as well as a gym area and a full bathroom. The custom concrete floors have radiant heat run through them so the space can feel warm and inviting at any time.
This home sits on just a little over 6 acres of land and is rich with southern light exposure. The HOA provides road maintenance including snow plowing of Upland Trail as well as trash services. There are underground sprinklers in the lawn area, negotiable hot tub, a separate deck off the mudroom ideal for your grill, and a lower level patio that transitions to a raised deck. The well provides water at 15 gallons per minute. You're less than 10 minutes to both Target Range School and Big Sky High School, and just 8 minutes from the Kelly Island boat launch.
Location
State MT
County Missoula
Zoning 1
Rooms
Basement Daylight, Finished, Walk-Out Access
Interior
Interior Features Vaulted Ceiling(s)
Heating Gas, Hot Water, Radiant
Cooling Ductless
Fireplace No
Appliance Dryer, Dishwasher, Range, Refrigerator, Washer
Exterior
Exterior Feature Hot Tub/Spa
Parking Features Garage, Garage Door Opener
Garage Spaces 2.0
Fence Partial
Utilities Available Cable Available, Electricity Connected, Natural Gas Connected, High Speed Internet Available, Phone Available, Underground Utilities
Amenities Available None, See Remarks
View Y/N Yes
Water Access Desc Well
View Meadow, Mountain(s), Valley, Trees/Woods
Roof Type Metal
Porch Deck
Building
Lot Description Back Yard, Front Yard, Gentle Sloping, Landscaped, Sprinklers In Ground, Views, Wooded
Entry Level Two
Foundation Poured
Sewer Private Sewer, Septic Tank
Water Well
Architectural Style Modern
Level or Stories Two
New Construction No
Others
HOA Name Call LA
HOA Fee Include Road Maintenance,Trash
Senior Community No
Tax ID 04219928301070000
Security Features Smoke Detector(s)
Acceptable Financing Cash, Conventional, VA Loan
Listing Terms Cash, Conventional, VA Loan
Financing Conventional
Special Listing Condition Standard
Read Less
Want to know what your home might be worth? Contact us for a FREE valuation!

Our team is ready to help you sell your home for the highest possible price ASAP
Bought with Engel & Völkers Western Frontier - Missoula





