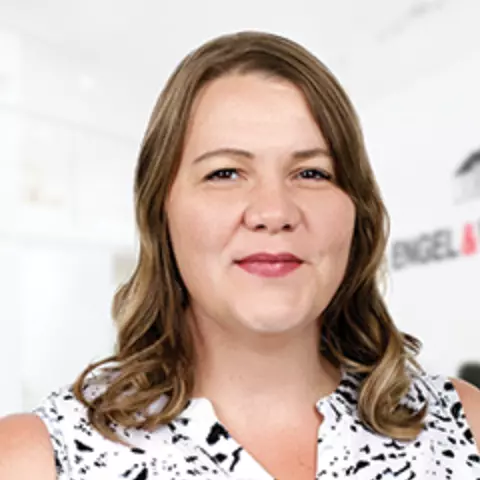$275,000
$275,000
For more information regarding the value of a property, please contact us for a free consultation.
737 Main ST Shelby, MT 59474
4 Beds
3 Baths
2,495 SqFt
Key Details
Sold Price $275,000
Property Type Single Family Home
Sub Type Single Family Residence
Listing Status Sold
Purchase Type For Sale
Square Footage 2,495 sqft
Price per Sqft $110
MLS Listing ID 30031104
Sold Date 08/30/24
Style Multi-Level,Tri-Level
Bedrooms 4
Full Baths 1
Half Baths 1
Three Quarter Bath 1
Construction Status Updated/Remodeled
HOA Y/N No
Year Built 1925
Annual Tax Amount $2,017
Tax Year 2023
Lot Size 8,102 Sqft
Acres 0.186
Property Sub-Type Single Family Residence
Property Description
Charming Craftsman Style Home on a Corner Lot.
This beautiful Craftsman-style home offers 4 bedrooms, 3 bathrooms, and a versatile open concept layout. Enjoy relaxing on the enclosed front porch, entertaining on the side deck, or unwinding on the back patio. The property features a 3-car garage/shop, 1 shed and 1 insulated outbuilding and a carport, providing ample storage and parking. The fenced front yard and landscaped surroundings enhance the home's curb appeal. Inside, discover a main floor den/office, downstairs living area, and a convenient laundry room. Recent updates include a new roof, sewer system, paint, appliances, and a partially remodeled main bath. The home also boasts a fireplace and central air. Located just 4 blocks from Shelby Pool and Water Park, 1 block from the Skate Park and Playground, and 3 blocks from Downtown Shops and Restaurants, this home offers the perfect blend of comfort and convenience.
Location
State MT
County Toole
Community Curbs, Sidewalks
Zoning Residential
Rooms
Basement Full, Partially Finished
Interior
Interior Features Fireplace, Main Level Primary, Open Floorplan
Heating Electric, Forced Air
Cooling Central Air
Fireplaces Number 1
Fireplace Yes
Appliance Dryer, Dishwasher, Freezer, Disposal, Range, Refrigerator, Water Softener, Washer
Laundry Washer Hookup
Exterior
Parking Features Additional Parking, Garage, Garage Door Opener
Garage Spaces 3.0
Carport Spaces 1
Fence Chain Link, Partial
Community Features Curbs, Sidewalks
Utilities Available Electricity Connected, High Speed Internet Available, Phone Available
Water Access Desc Public
View Residential
Roof Type Asphalt
Porch Deck, Enclosed, Front Porch, Patio
Building
Lot Description Front Yard, Landscaped
Entry Level Three Or More
Foundation Poured
Sewer Public Sewer
Water Public
Architectural Style Multi-Level, Tri-Level
Level or Stories Three Or More
Additional Building Shed(s)
New Construction No
Construction Status Updated/Remodeled
Others
Senior Community No
Tax ID 21442428135010000
Security Features Smoke Detector(s)
Acceptable Financing Cash, Conventional, FHA, VA Loan
Listing Terms Cash, Conventional, FHA, VA Loan
Financing VA
Special Listing Condition Standard
Read Less
Want to know what your home might be worth? Contact us for a FREE valuation!

Our team is ready to help you sell your home for the highest possible price ASAP
Bought with Trailhead Realty Group





