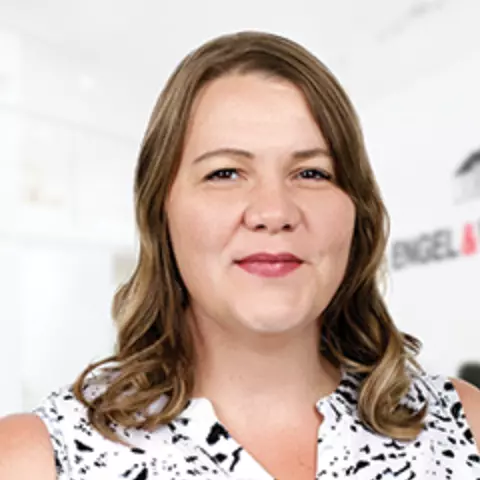$283,500
$285,000
0.5%For more information regarding the value of a property, please contact us for a free consultation.
209 5th AVE SE Cut Bank, MT 59427
4 Beds
2 Baths
2,124 SqFt
Key Details
Sold Price $283,500
Property Type Single Family Home
Sub Type Single Family Residence
Listing Status Sold
Purchase Type For Sale
Square Footage 2,124 sqft
Price per Sqft $133
MLS Listing ID 30030825
Sold Date 10/17/24
Style Multi-Level,Tri-Level
Bedrooms 4
Full Baths 1
Half Baths 1
Construction Status See Remarks
HOA Y/N No
Year Built 1978
Annual Tax Amount $2,599
Tax Year 2023
Lot Size 7,013 Sqft
Acres 0.161
Property Sub-Type Single Family Residence
Property Description
This beautiful home is accepting back-up offers. Welcome to this spacious multi-level home with a 3-car, 32'x32' garage and dedicated parking for your RV or boat. Extra street parking at front of home too! Built in 1978, this 4-bedroom, 2-bathroom home offers plenty of room to spread out, indoors and out. The home features a modern kitchen with incredible storage, fridge, range, garbage disposal, dishwasher and new microwave in 2024. The large kitchen pantry offers even more storage. Enjoy a dedicated dining room and breakfast bar that is conveniently located between the kitchen and the back patio doors. Just off the kitchen is the half-bath. The living room and family room, complete with a cozy brick faced wood-burning fireplace, provide great spaces for relaxation and entertainment. New carpet and flooring installed 2022, ensuring a fresh and modern feel throughout. The new water heater was installed 2022 as well. You will find two nice-sized bedrooms next to the full-bath on the second level. Just off the family room is your third bedroom. The large finished basement can be used as a bedroom with its egress window and attached walk-in closet and laundry room. Outside, you'll find a fenced backyard with underground sprinklers, making lawn care a breeze. The nice-sized back patio is ideal for outdoor gatherings and barbecues. Conveniently located to schools, the hospital and main street amenities. Glacier National Park is a short 45-minutes drive away. Call Janice Calf Looking at 406-241-9810 or your real estate professional.
Location
State MT
County Glacier
Zoning Residential
Rooms
Basement Full, Finished, Walk-Up Access
Interior
Interior Features Fireplace, Walk-In Closet(s)
Heating Baseboard, Electric, Fireplace(s), Zoned
Fireplaces Number 1
Equipment Irrigation Equipment
Fireplace Yes
Appliance Dishwasher, Disposal, Microwave, Range, Refrigerator, Water Softener
Laundry Washer Hookup
Exterior
Exterior Feature Rain Gutters
Parking Features Additional Parking, Alley Access, Garage, Garage Door Opener
Garage Spaces 3.0
Fence Back Yard, Wood
Utilities Available Electricity Connected, High Speed Internet Available
Water Access Desc Public
Roof Type Asphalt
Porch Rear Porch, Front Porch, Patio
Building
Foundation Poured
Sewer Public Sewer
Water Public
Architectural Style Multi-Level, Tri-Level
New Construction No
Construction Status See Remarks
Schools
School District District No. 15
Others
Tax ID 38452912409120000
Security Features Carbon Monoxide Detector(s),Smoke Detector(s)
Acceptable Financing Cash, Conventional, FHA, VA Loan
Listing Terms Cash, Conventional, FHA, VA Loan
Financing FHA
Special Listing Condition Standard
Read Less
Want to know what your home might be worth? Contact us for a FREE valuation!

Our team is ready to help you sell your home for the highest possible price ASAP
Bought with Montana Living Realty LLC





