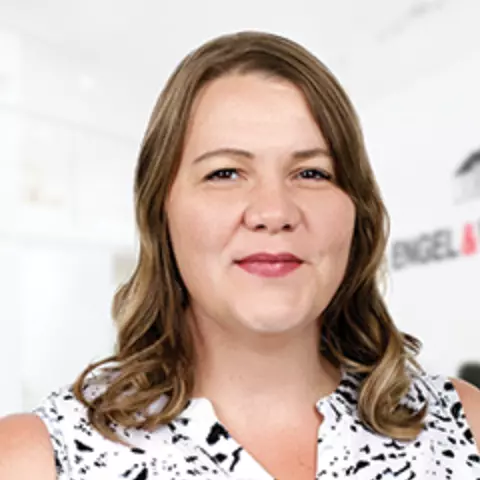$393,000
$400,000
1.8%For more information regarding the value of a property, please contact us for a free consultation.
104 Meade AVE Cut Bank, MT 59427
6 Beds
3 Baths
3,248 SqFt
Key Details
Sold Price $393,000
Property Type Single Family Home
Sub Type Single Family Residence
Listing Status Sold
Purchase Type For Sale
Square Footage 3,248 sqft
Price per Sqft $120
MLS Listing ID 30008566
Sold Date 11/12/24
Style Ranch
Bedrooms 6
Full Baths 3
HOA Y/N No
Year Built 1994
Annual Tax Amount $4,423
Tax Year 2023
Lot Size 0.406 Acres
Acres 0.406
Property Sub-Type Single Family Residence
Property Description
This beautiful home offers a highly sought-after location and boasts a 2-car attached garage that is heated, insulated, and equipped with a floor drain, offering convenience and comfort. Furthermore, an off-street parking pad designed for RVs or trailers with electrical hookups is available, catering to outdoor enthusiasts or those with additional vehicles.
With a spacious 17,700 square foot double lot, there is ample room for various activities such as entertaining guests, playing, and gardening. The front yard is beautifully landscaped and features established trees, shrubs, and a front entry patio that enhances the charming appeal of the home. Additionally, the absence of immediate neighbors provides a sense of privacy and tranquility.
Inside, you'll find a beautiful open layout encompassing the living room, dining room, and kitchen. Gorgeous hardwood floors, large windows, recessed lighting, and cellular blinds contribute to the overall elegance of the home. The kitchen has been updated with cherry wood custom cabinets, granite countertops, stainless steel appliances, and a garden/herb window.
The home offers a spacious front entry with a closet, a bedroom with a built-in office desk, and an additional two bedrooms on the main level. There is an additional tiled bath with soak tub for relaxation.
The basement is large and has a walk-out feature accessible through the garage. It includes a generous living room with a brick hearth and surround, providing a cozy ambiance for a fireplace or stove of your choice. Additionally, the basement offers three bedrooms, a full bathroom, a craft room, a laundry room, and a utility room with storage space and a built-in wall safe.
The heating system utilizes hot water heat with three zones and the potential to add more. As well as Central Air for the main level.
Numerous updates have been made to enhance the property, including a new roof. Maintenance-free soffits, fascia, gutters, and siding, ensuring a hassle-free exterior.
This property is perfect for entertaining guests and offers ample space for parking and storing recreational vehicles or toys. Its proximity to Glacier National Park, just 45 minutes away, allows for easy access to a wide range of outdoor activities such as hiking, camping, hunting, fishing, photography, boating, floating, and exploring. Call Jessica Hedges at 406-845-3156 or real estate professional to schedule a viewing.
Location
State MT
County Glacier
Community Curbs, Fishing, Golf, Playground, Park, Pool, Street Lights, Sidewalks
Zoning 1
Rooms
Basement Finished, Walk-Out Access
Interior
Interior Features Open Floorplan
Heating Gas, Hot Water, Zoned
Cooling Central Air
Flooring Carpet, Hardwood, Linoleum
Fireplace No
Appliance Dishwasher, Microwave, Range, Refrigerator
Laundry In Basement
Exterior
Exterior Feature Breezeway, Rain Gutters
Parking Features Additional Parking, Garage, Garage Door Opener
Garage Spaces 2.0
Pool Community
Community Features Curbs, Fishing, Golf, Playground, Park, Pool, Street Lights, Sidewalks
Utilities Available Cable Connected, Electricity Connected, Natural Gas Connected, High Speed Internet Available, Phone Available
View Y/N Yes
Water Access Desc Public
View Mountain(s), Residential
Building
Lot Description Back Yard, Front Yard, Landscaped, Views
Entry Level One
Foundation Poured
Sewer Public Sewer
Water Public
Architectural Style Ranch
Level or Stories One
New Construction No
Schools
School District District No. 15
Others
Senior Community No
Tax ID 38452912425160000
Acceptable Financing Cash, Conventional, FHA, VA Loan
Listing Terms Cash, Conventional, FHA, VA Loan
Financing Other
Special Listing Condition Standard
Read Less
Want to know what your home might be worth? Contact us for a FREE valuation!

Our team is ready to help you sell your home for the highest possible price ASAP
Bought with Home Sweet Home Realty Group LLC





