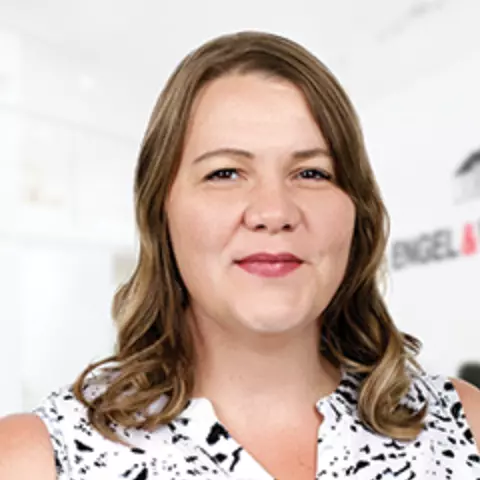$935,000
$949,900
1.6%For more information regarding the value of a property, please contact us for a free consultation.
132 N Fork Travis Creek RD Clancy, MT 59634
3 Beds
3 Baths
3,251 SqFt
Key Details
Sold Price $935,000
Property Type Single Family Home
Sub Type Single Family Residence
Listing Status Sold
Purchase Type For Sale
Square Footage 3,251 sqft
Price per Sqft $287
MLS Listing ID 30039433
Sold Date 03/18/25
Style Modern
Bedrooms 3
Full Baths 2
Half Baths 1
HOA Y/N No
Year Built 2017
Annual Tax Amount $4,093
Tax Year 2024
Lot Size 5.880 Acres
Acres 5.88
Property Sub-Type Single Family Residence
Property Description
Looking for privacy, trees & beautiful views close to town? Only 8 miles from town, this home is located on just under 6 acres and partially bordered by Forest Service. You will love the hardwood floors, vaulted pine ceiling, floor to ceiling windows and cozy woodstove. The kitchen has granite counters, gas range, large pantry and opens to the dining room and living room area. The main floor primary bedroom has two walk in closets & an ensuite bathroom with beautiful stone tub and shower. The daylight basement adds an additional 2 bedrooms and bathroom. Upstairs you will find an open loft area large enough for a pool table, gym equipment and office. Enjoy the 1100 sq. foot stamped/stained concrete patio, large deck on two sides, built in swings and gated dog kennel area. Park the cars in the oversized heated 2 car attached garage, and the toys in the 40 x 50 shop with 9 foot drive through doors and attic storage. Call Shawna Korth, 720.273.6390 or your real estate professional.
Location
State MT
County Jefferson
Rooms
Basement Partial
Interior
Interior Features Main Level Primary, Open Floorplan, Vaulted Ceiling(s), Walk-In Closet(s)
Heating Forced Air, Gas
Fireplaces Number 1
Fireplace Yes
Appliance Dishwasher, Microwave, Range, Refrigerator, Water Softener
Laundry Washer Hookup
Exterior
Exterior Feature Dog Run, Propane Tank - Leased
Parking Features Additional Parking, Garage, Garage Door Opener, Heated Garage
Garage Spaces 8.0
Utilities Available Electricity Connected, Propane
View Y/N Yes
Water Access Desc Well
View Meadow, Mountain(s), Trees/Woods
Porch Deck, Front Porch, Patio
Building
Lot Description Views, Wooded
Foundation Poured
Sewer Private Sewer, Septic Tank
Water Well
Architectural Style Modern
Additional Building Workshop
New Construction No
Others
Senior Community No
Tax ID 51178330401040000
Acceptable Financing Cash, Conventional
Listing Terms Cash, Conventional
Financing Conventional
Special Listing Condition Standard
Read Less
Want to know what your home might be worth? Contact us for a FREE valuation!

Our team is ready to help you sell your home for the highest possible price ASAP
Bought with Fathom Realty MT, LLC





