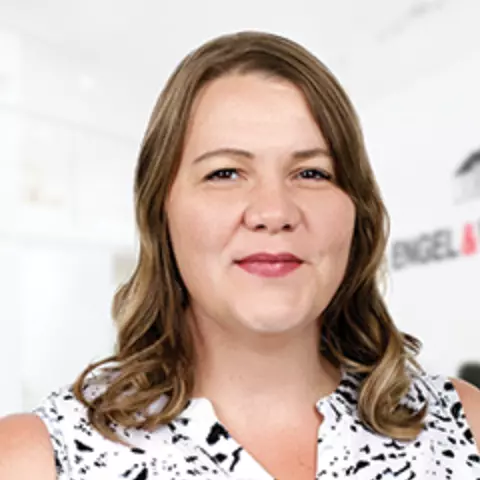$1,105,000
$1,199,000
7.8%For more information regarding the value of a property, please contact us for a free consultation.
1095 Lakeside BLVD Lakeside, MT 59922
4 Beds
3 Baths
3,200 SqFt
Key Details
Sold Price $1,105,000
Property Type Single Family Home
Sub Type Single Family Residence
Listing Status Sold
Purchase Type For Sale
Square Footage 3,200 sqft
Price per Sqft $345
Subdivision Peaceful Orchards
MLS Listing ID 30043144
Sold Date 04/30/25
Style Ranch
Bedrooms 4
Full Baths 2
Half Baths 1
HOA Y/N No
Year Built 2002
Annual Tax Amount $780
Tax Year 2024
Lot Size 1.276 Acres
Acres 1.276
Property Sub-Type Single Family Residence
Property Description
Year-round adventure awaits at this beautiful custom 4BD/3BA 3,200 SF single level home on 1.27 fenced acres, minutes from Flathead Lake's public access, where you'll enjoy endless opportunities for fishing, watersports, & sightseeing. The warm & inviting open floor plan features oak wood flooring, expansive ceilings, a stone fireplace, & a spacious kitchen perfect for entertaining. The primary suite offers a cozy retreat, while the covered patio invites you to unwind & savor Montana's spectacular summer evenings. This beautifully landscaped property boasts >100 trees lining the perimeter and a circular driveway. The 28x30 shop offers ample space for hobbies, storage, & workspace. All this is set against the backdrop of the Swan Mountain Range! Blacktail Ski Area is a short drive away, offering winter fun close to home. Top amenities nearby, including the International Airport & Glacier National Park. Call Jennifer Shelley at 406-249-8929 or your real estate professional.
Location
State MT
County Flathead
Zoning R-2
Rooms
Basement Crawl Space
Interior
Interior Features Fireplace, Main Level Primary, Open Floorplan, Vaulted Ceiling(s), Walk-In Closet(s), Central Vacuum
Heating Electric, Forced Air, Gas, Heat Pump, Propane, Stove
Cooling Central Air
Fireplaces Number 1
Equipment Dehumidifier, Generator, Intercom
Fireplace Yes
Appliance Dryer, Dishwasher, Disposal, Microwave, Refrigerator, Water Softener, Trash Compactor, Washer
Laundry Washer Hookup
Exterior
Exterior Feature Fire Pit, Rain Gutters, Storage, Propane Tank - Owned
Parking Features Additional Parking, Circular Driveway, Gated
Garage Spaces 4.0
Fence Perimeter, Wood
Utilities Available Electricity Connected, High Speed Internet Available, Propane
View Y/N Yes
Water Access Desc Community/Coop
View Mountain(s)
Roof Type Asphalt,Composition
Porch Covered, Front Porch, Patio
Building
Lot Description Back Yard, Landscaped, Sprinklers In Ground, Views, Level
Entry Level One
Foundation Poured
Sewer Public Sewer
Water Community/Coop
Architectural Style Ranch
Level or Stories One
Additional Building Workshop
New Construction No
Schools
School District District No. 29
Others
Senior Community No
Tax ID 07370520207100000
Security Features Security System Owned,Carbon Monoxide Detector(s),Smoke Detector(s),Security System
Financing Cash
Special Listing Condition Standard
Read Less
Want to know what your home might be worth? Contact us for a FREE valuation!

Our team is ready to help you sell your home for the highest possible price ASAP
Bought with Coldwell Banker Landstar Properties





