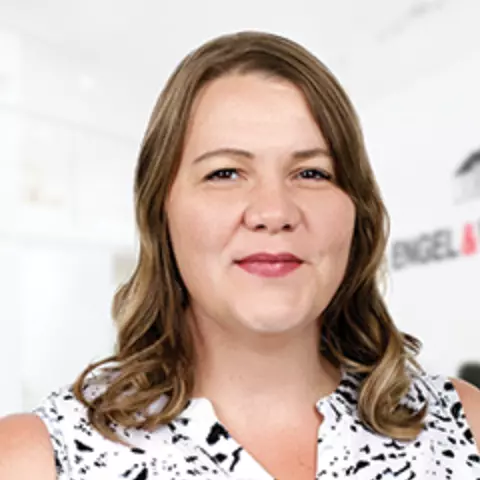$575,000
$615,000
6.5%For more information regarding the value of a property, please contact us for a free consultation.
2413 47th AVE SW Great Falls, MT 59404
3 Beds
3 Baths
2,732 SqFt
Key Details
Sold Price $575,000
Property Type Single Family Home
Sub Type Single Family Residence
Listing Status Sold
Purchase Type For Sale
Square Footage 2,732 sqft
Price per Sqft $210
MLS Listing ID 30034441
Sold Date 05/01/25
Style Modern
Bedrooms 3
Full Baths 1
Half Baths 1
Three Quarter Bath 1
HOA Y/N No
Year Built 1993
Annual Tax Amount $3,663
Tax Year 2023
Lot Size 5.060 Acres
Acres 5.06
Property Sub-Type Single Family Residence
Property Description
Panoramic vistas of the city skyline and mountains welcome you to this superb home on over 5 acres sooo close to town! Open floor plan offers soaring vaulted ceilings with large picture windows to soak in the views. Main floor laundry and master suite, master bath with jetted tub, separate shower and walk-in closet. Kitchen eating bar,and formal dining offers sliding doors to one of four brand new decks with an awesome, open privacy. Access the back yard from the French doors off the lower level living/family room complete with wet bar and gas fireplace. Two bedrooms, 3/4 bath, office and mechanical room on this level as well. Attached, heated three car garage and a bonus 24x36 heated shop and two storage sheds! Central air and sprinklers too!
Location
State MT
County Cascade
Rooms
Basement Daylight, Full, Finished, Walk-Up Access, Walk-Out Access
Interior
Interior Features Fireplace, Main Level Primary, Open Floorplan, Walk-In Closet(s)
Heating Forced Air, Propane
Cooling Central Air
Fireplace No
Appliance Dishwasher, Microwave, Range, Refrigerator
Laundry Washer Hookup
Exterior
Exterior Feature Awning(s)
Parking Features Additional Parking, Garage, Garage Door Opener
Garage Spaces 3.0
Utilities Available Electricity Connected, Natural Gas Connected, Phone Connected
View Y/N Yes
Water Access Desc Cistern,Shared Well
View City, Mountain(s), Residential, Creek/Stream, Trees/Woods
Roof Type Composition
Porch Awning(s), Deck
Building
Lot Description Gentle Sloping, Landscaped, Pasture, Sprinklers In Ground, Views
Foundation Poured
Sewer Private Sewer, Septic Tank
Water Cistern, Shared Well
Architectural Style Modern
Additional Building Shed(s), Workshop
New Construction No
Others
Senior Community No
Tax ID 02301528102040000
Acceptable Financing Cash, Conventional, FHA, VA Loan
Listing Terms Cash, Conventional, FHA, VA Loan
Financing Conventional
Special Listing Condition Standard
Read Less
Want to know what your home might be worth? Contact us for a FREE valuation!

Our team is ready to help you sell your home for the highest possible price ASAP
Bought with Dascoulias Realty Group





